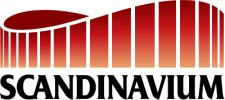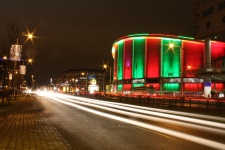Scandinavium
| Scandinavium | |
|---|---|
 
| |
| Location | Valhallagatan 1 Gothenburg, Sweden |
| Built | May 1969 — May 1971 |
| Opened | 18 May 1971 |
| Renovated | 2001, 2006 |
| Expanded | 1990 |
| Owner | Idrotts- och kulturcentrum Scandinavium i Göteborg AB |
| Operator | Got Event |
| Construction cost | 31 million SEK |
| Architect | Poul Hultberg |
| Tenants | Frölunda HC (SHL) (1971–present) |
| Capacity | Ice hockey: 12,044 |
Scandinavium is an indoor arena located in Gothenburg, Sweden. Construction on Scandinavium began in 1969 after decades of setbacks, and was inaugurated on 18 May 1971.
Scandinavium is the home arena for Frölunda HC of the Swedish Hockey League. It was a host venue for the IIHF World Championships in 1981 and 2002.
History
Plans to build an arena at the site were part of a proposal originating from 1931 to build a swimming hall and other municipally owned facilities for sport and recreation next to the exhibition center Svenska Mässan. In 1936 a preplanning process for the swimming hall and the adjunct area started, but was put on hold due to the precarious situation in Europe at the time and eventually canceled following the outbreak of World War II. In 1948 an architectural design competition was announced for an indoor arena with the project name Valhalla Inomhusarena (English: Valhalla indoor arena), the winning design was presented by a work group led by architect Poul Hultberg, who was working for Nils Olsson's architect firm in Gothenburg. Financing for the arena and other proposed facilities became a subject of public and political debate, the plans to build the arena were postponed indefinitely. The Valhalla Swimming Hall, which was the primary building in the 1931 proposal, was the only proposed facility to be built during the 1950s due to capacity problems at other central swimming facilities.
In the 1962 election campaign the Swedish Social Democratic Party guaranteed that they would build the arena if they won the election. The Social Democrats won the election and a pre-planning process was started but financing was still an issue and the plans were yet again put on hold. In 1968 a committee assigned to plan the 350th year celebration of Gothenburg considered that it was a good idea to build the arena in time for the celebrations in 1971, making it a lasting memory of the anniversary. A company responsible for the construction was formed by the municipality and private investors, while Hultberg was asked to revise his 23-year-old designs. An estimated construction cost of twenty-three million SEK caused wild protests and intense debates but did not delay the progress. In May 1969 it was discovered that there was no construction permit for the arena, delaying the start of construction for a few weeks. When tartan tracks were installed near the end of construction, the concentration of flammable gases in the building was so high that one spark could have potentially blown up the entire structure. When construction was completed in May 1971, Scandinavium stood as the largest covered arena in northern Europe with an attendance capacity of 14,000 spectators. The construction cost totaled thirty-one million SEK, which resulted in an eight million SEK budget deficit.
Structure and facilities
Scandinavium's "sweeping appearance" comes from the hyperbolic paraboloid shaped saddle roof. The roof is supported by a prestressed cable net, with a nearly constant spacing of four meters in both directions, anchored in a space curved reinforced concrete ring beam with a rectangular cross-section of 3.5 meters × 1.2 meters (11.5 ft × 4 ft). The hanging cables rise ten meters to the top from the saddle point and the bracing cables fall four meters to the valley of the ring beam. The building is 14 meters (46 ft) tall, from the event floor to the pinnacle of the roof. The ring beam is supported by forty circular columns and four stiff pylons, all visible in the arenas facade. The pylons consist of radially oriented concrete walls, with a length of 3.5 meters (11.5 ft), which stores ventilation equipment. The video board, lights, and sound system is suspended in a radially oriented cable system anchored in the four pylons. It was not consider stable enough for colour telecasting to attach these components directly to the roof. The cable system also serves as tension rods for the ring beam.
The seating in Scandinavium is arranged in a one-level monolithic grandstand. The round design of the structure and the symmetric oval shape of the 4,100 m² (44,100 ft²) arena floor results in more rows along the length of the floor. The first six rows are telescopic seating which can be electrically retracted. There are forty-four executive boxes in the arena, located between the two northern pylons.
The ice hockey rink measures 61 meters × 30 meters (200 ft × 98.5 ft) which is standard international size. New double frame half boards were installed in 2001, designed to switch to NHL rink dimensions or to be easily removed when other events than ice hockey take place.[4] To maximize the view for spectators, a seamless protective glass barrier consisting of tempered glass panels clipped together at their top corners with clear plastic brackets is used instead of traditional Plexiglas with metal dividers.[4]
For the 2011 Göteborg Horse Show a new equestrian surface was purchased for 2 million SEK.
| This page uses Creative Commons Licensed content from Wikipedia (view authors). |